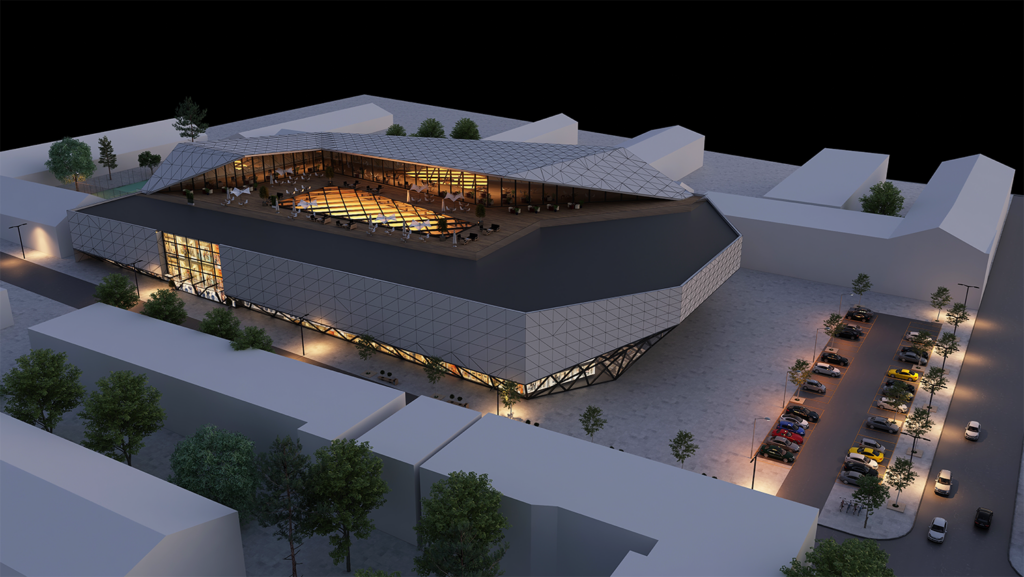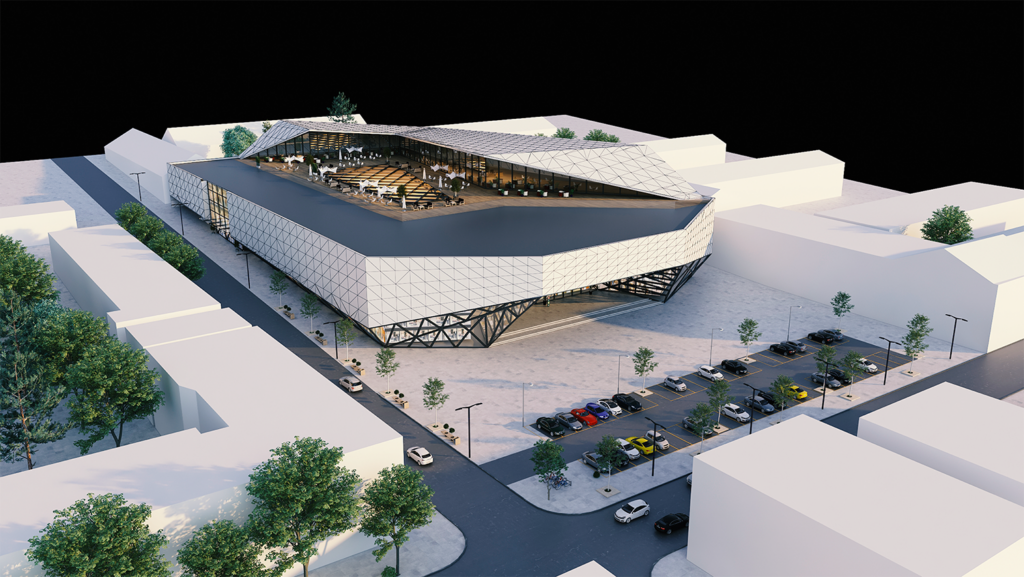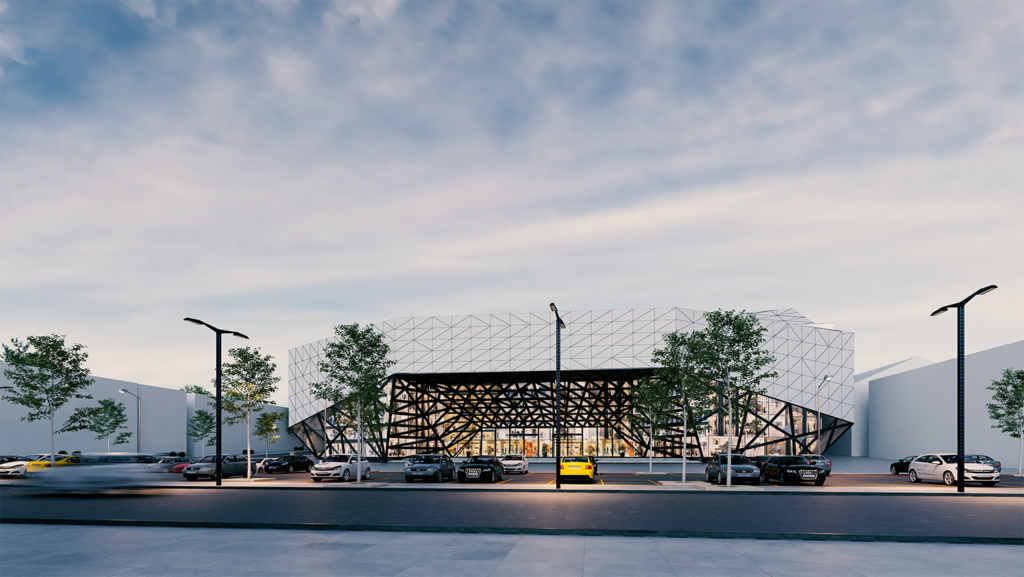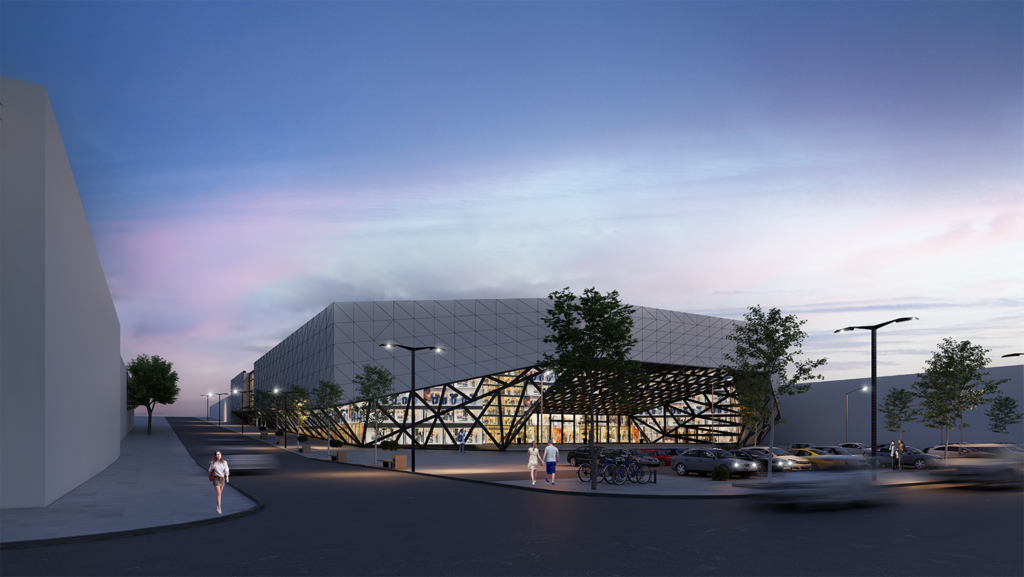CLIENT: GALLERY ARENA LLC
AREA: 37 617 M2
COMPLETION DATE: AUGUST 2025
SCOPE: PROJECT MANAGEMENT & MEP DESIGN
ABOUT PROJECT: The new project, “Gallery Arena,” covers the complete redevelopment of the current market area in Tbilisi, which includes dismantling a portion of the existing structure and creating a modern, three-story shopping center. The objective is to establish a contemporary, multifunctional complex hosting diverse retail stores, entertainment venues, and dining options, thereby augmenting the commercial landscape near Tbilisi railway station.
The commercial space of the Gallery Arena spans a total area of 19 344 square meters. The shopping area covers 16,267 square meters, offering sufficient room for various retail outlets to thrive. The food court area also spans 2,077 square meters, providing a vibrant space for culinary delights and social gatherings. A welcoming environment for families, Gallery Arena will feature a dedicated children’s play area spanning 1,000 square meters. It’s just one more way to ensure that Gallery Arena is a destination for everyone to enjoy.
Furthermore, the development plan includes creating sufficient open and enclosed parking spaces to accommodate anticipated demand. This initiative is geared towards cultivating a refined commercial atmosphere that adheres to contemporary norms and serves the preferences of discerning consumers.



