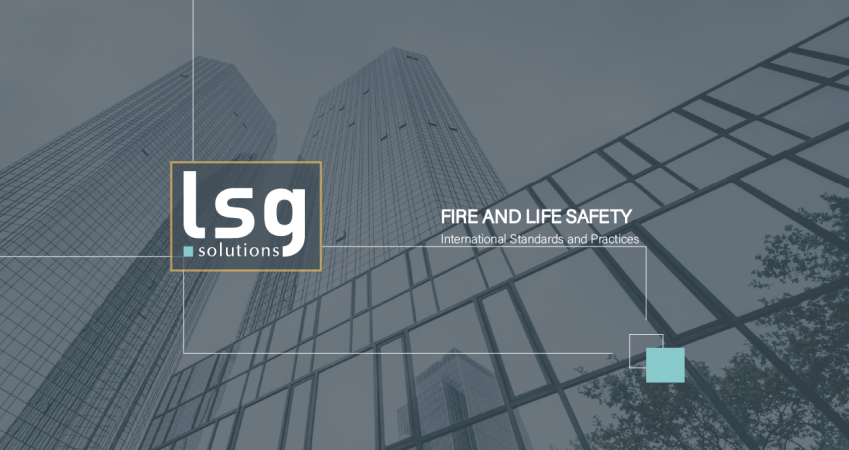Fire safety is one of the major challenges in the construction industry. With rapid urbanization, the number of buildings increases while the distance between them reduces, thus creating the risk of fire spread and the damage caused by it.
In 2019-2020, 15 368 fire incidents were reported in Georgia, taking the lives of 63 people and leaving 504 buildings destroyed. In 2018, 38% of the 4.5 million fires worldwide took place in buildings, during which the death toll reached 31,000 people.
Fire safety issues in Georgia are regulated by Resolution N41 of the government, which is mostly based on American NFPA (National Fire Protection Association) standards and often directly refers to its specific regulations.
Fire and life safety consists of several components, the integrated system of which minimizes the risk of fire occurrence and reduces the damage. The basic components of the system include: building configuration, fire alarms, and automatic fire suppression.
The building must have separate access for the fire brigade and provide the sufficient number of evacuation exits (corridor, stairwell). The building, especially the evacuation units, must be constructed with non-combustible materials.
The number of stairwells must be directly proportional to the building area and the number of people. A residential building must have at least two stairwells (evacuation exits), and they must be separated by at least 13 of the diagonal distance of the building.
Since smoke inhalation is the most common cause of death during fires, smoke prevention must be taken into account in the building configuration planning process. The vertical openings, such as the elevator shaft and stairwell, as well as large atriums, are particularly dangerous for the smoke spreading. In order to prevent smoke from entering these spaces, a compressor system is used that creates a positive air pressure in the vertical openings, contrasting with the rest of the building.
Another effective way to prevent smoke spread is to equip evacuation corridors, atriums, and similar spaces with automatic smoke extraction ventilation.
The stairwell is the main evacuation exit. Therefore, it is crucial to have a proper fireproof door, which closes automatically after a person leaves, and the so-called panic bar, a handle that opens with a slight bend for quick and easy evacuation.
A critical part of the fire safety plan is the fire alarm, which warns people about the fire at an early stage and tells them to leave the building.
The fire alarm is connected to fire engineering installations. As a result, they started functioning for different purposes. In particular, the ventilation systems go off automatically, the fire system turns on, the elevator automatically stops at the closest floor and its doors open, the fire valves are closed, the public announcement system switches to the evacuation announcement, etc.
An effective means against fire is an automatic extinguishing system-a network of steel pipelines with special sprinklers at the end. In the case of a fire, the sprinkler automatically activates, creating a water barrier and most likely eliminating the fire completely.
All of the above is combined in the Fire Life Safety Report, which determines the fire safety parameters based on the dimensions, size, and volume of the building. In accordance with international practice, after the completion of the construction, the fire safety expert audits the site and inspects how much the initial report has been taken into account in the planning process.
Fire safety issues are one of the top priority areas for the LSG Solutions team. Recommendations and reports are drawn up on the basis of cooperation with local fire engineers, fire safety experts, and international specialists. Following the NFPA as the fundamental guide, a multidisciplinary team of LSG Solutions evaluates fire safety based on its extensive knowledge in the construction field, international experience, and education.
